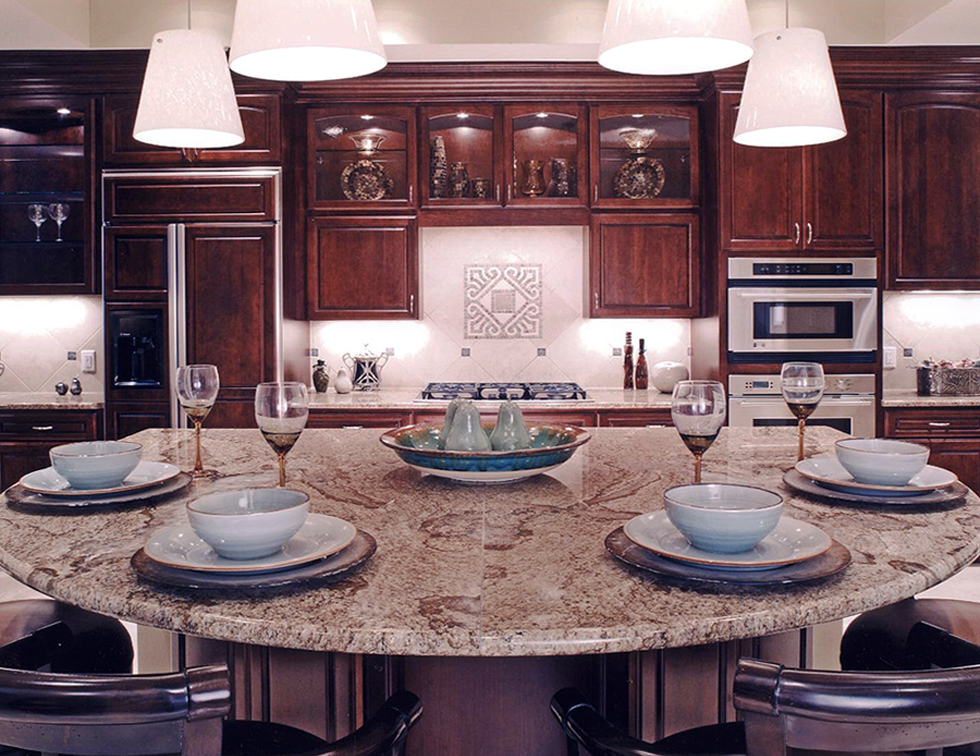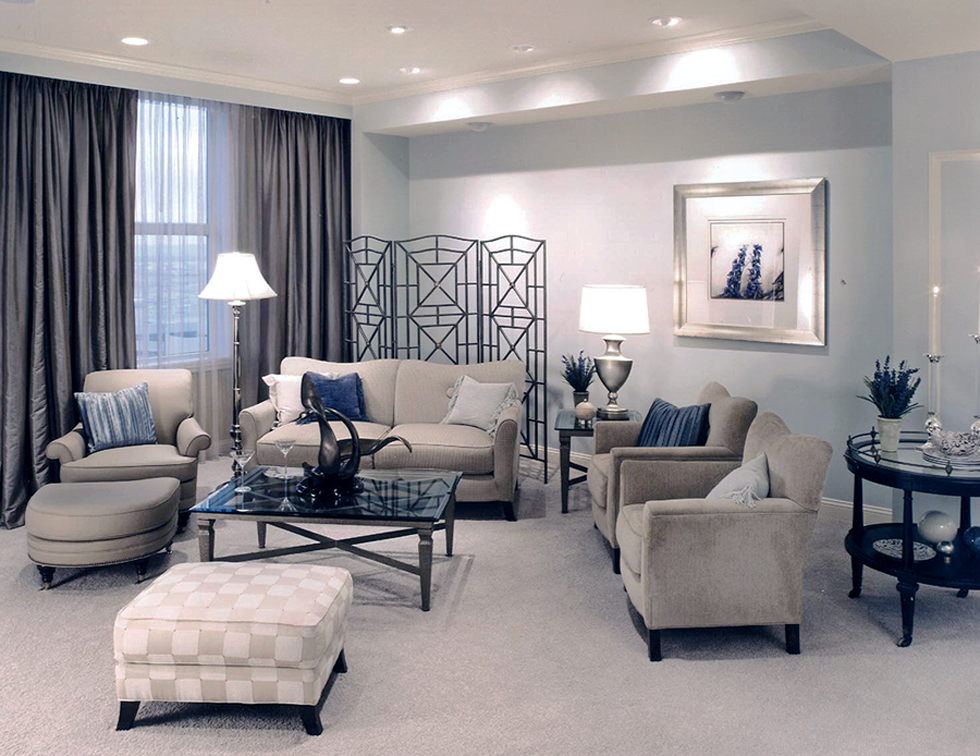Brandeis Condo at The Brandeis Enclave
The Brandeis building was formerly the flagship department store of the J.L. Brandeis Company. Built in 1906 in Downtown Omaha, it has been re-purposed and brought back to life. The lower floors are retail space and the upper floors are deluxe apartments and condos.
The Designers Firm was chosen by the owners and architects’ team to create a model condo. Envisioning the lifestyle of a potential occupant, we created a classic look. The beautiful kitchen island displays Persian Brown granite. Simple, large-scale pendant lights in opaque white glass and custom cherry cabinets give the kitchen an elegant look.
The living room is a classic combination of aqua and pearl tones.
The drapery and sheers operate from rods hidden behind a soffit wall pocket. Recessed downlights emphasize the accent walls. Explore our blog now for more content like this.
Of special note is the ironwork folding screen and the black Butler’s table on casters, transitioning the space from dining to living.
As we pass through to the master bedroom, the color theme of aqua and pearl completes the relaxing effect, adding a finishing touch to this elegant space.




