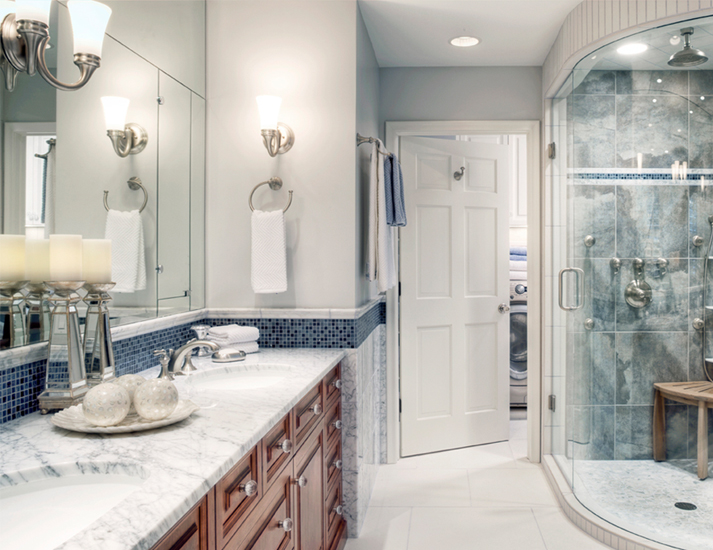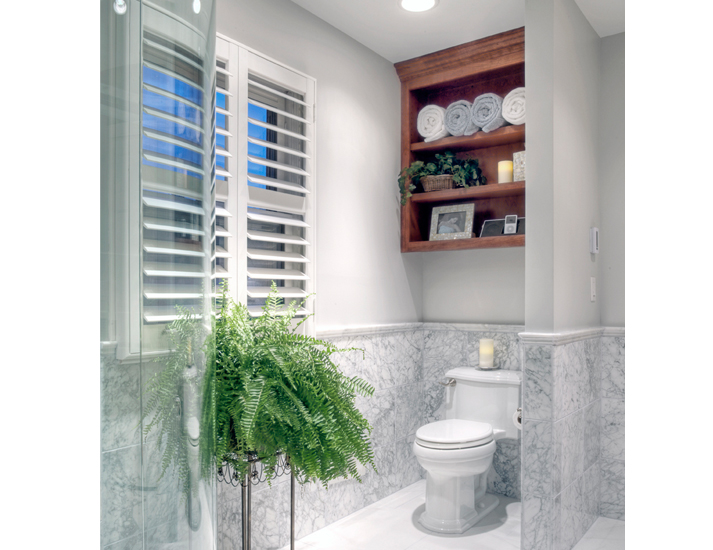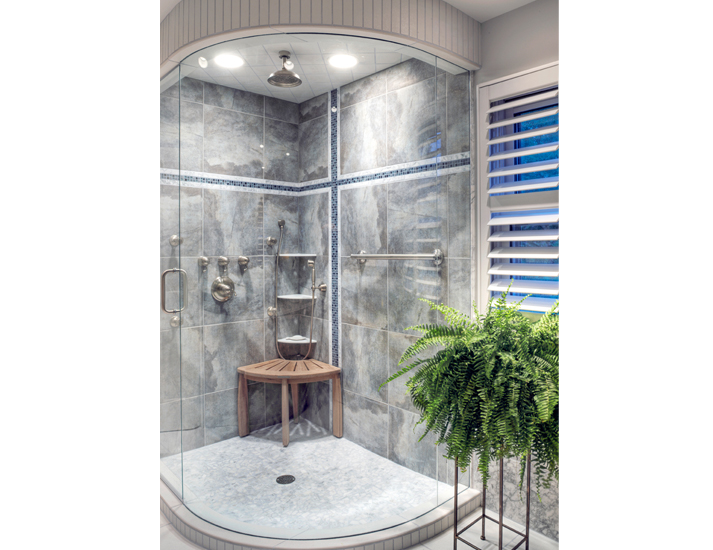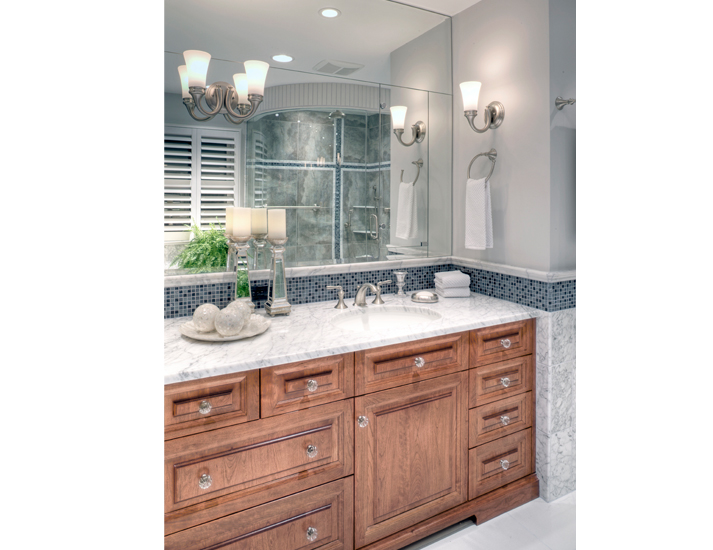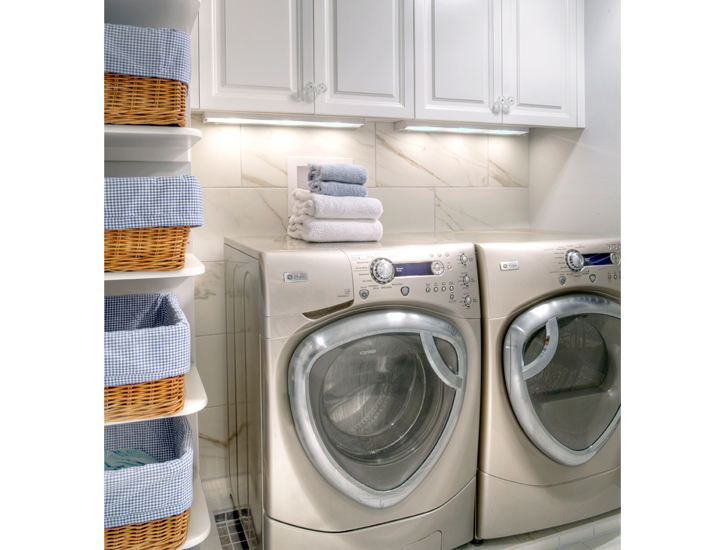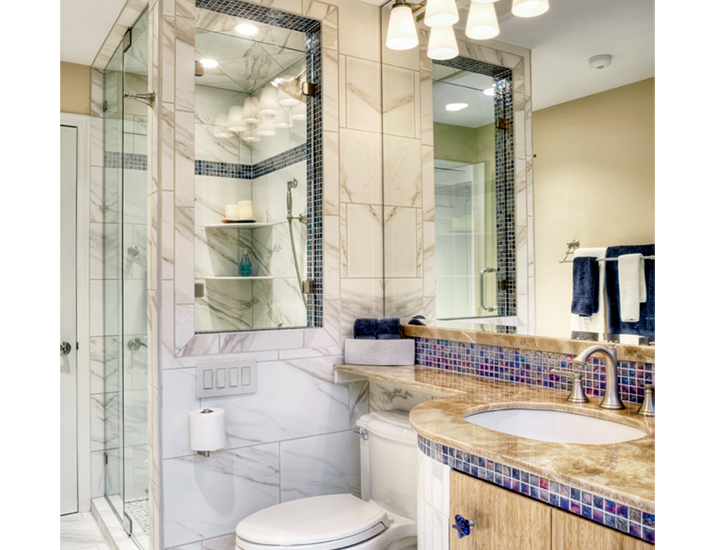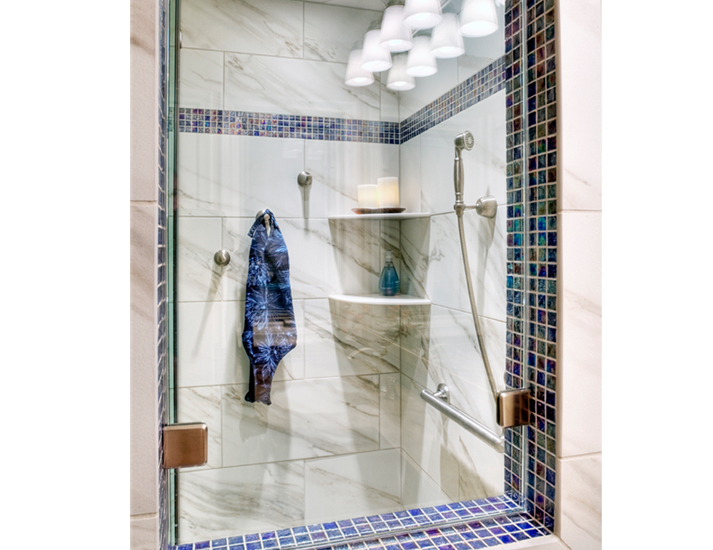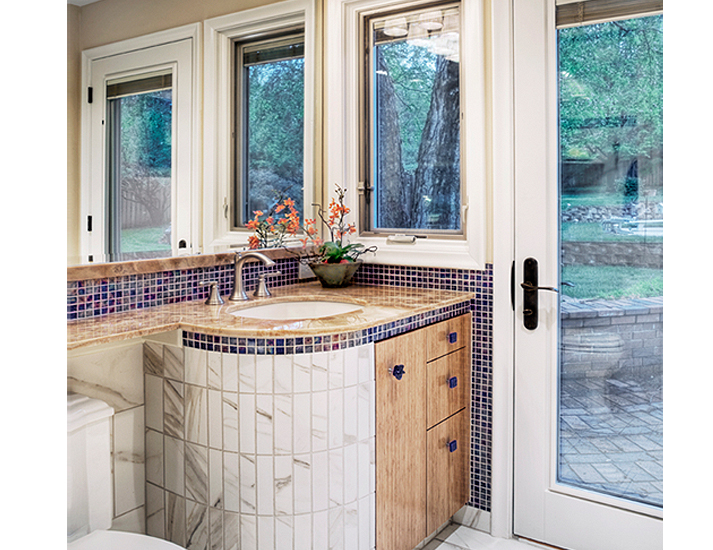Master Bath Suite & Pool Bath
This became two projects. Our clients wanted the bathroom of their dreams, tied into the master suite of their home. Beginning as a cramped turquoise and pink tiled bath, we removed all of the walls and the original tile. To create an efficient space, we used an adjoining linen closet. A nearby guest bedroom closet that was very large was trimmed down to gain even more space, which was used to create a new laundry room.
Vanity lighting from above and on each side of the mirror gives the most flattering light for faces and for makeup application. White marble tile and mosaic backsplash are complemented by customized cherry wood cabinets.
Relaxation is easy in this space. The shower features a body shower and a rain shower with a stunning curved glass shower wall. The teak bench will weather to a natural grey, which will become a perfect accent to the grey and white tile. Slate blue mosaic tile in a geometric design adds character to this space. Plantation shutters and a Charleston Forge pedestal to hold a Boston fern adds a touch of lively green.
The original laundry space was reclaimed as a handy bath for an outdoor pool. The walk-in shower, bamboo cabinet and cobalt blue tile are a perfect complement to the caramel colored onyx vanity top.

