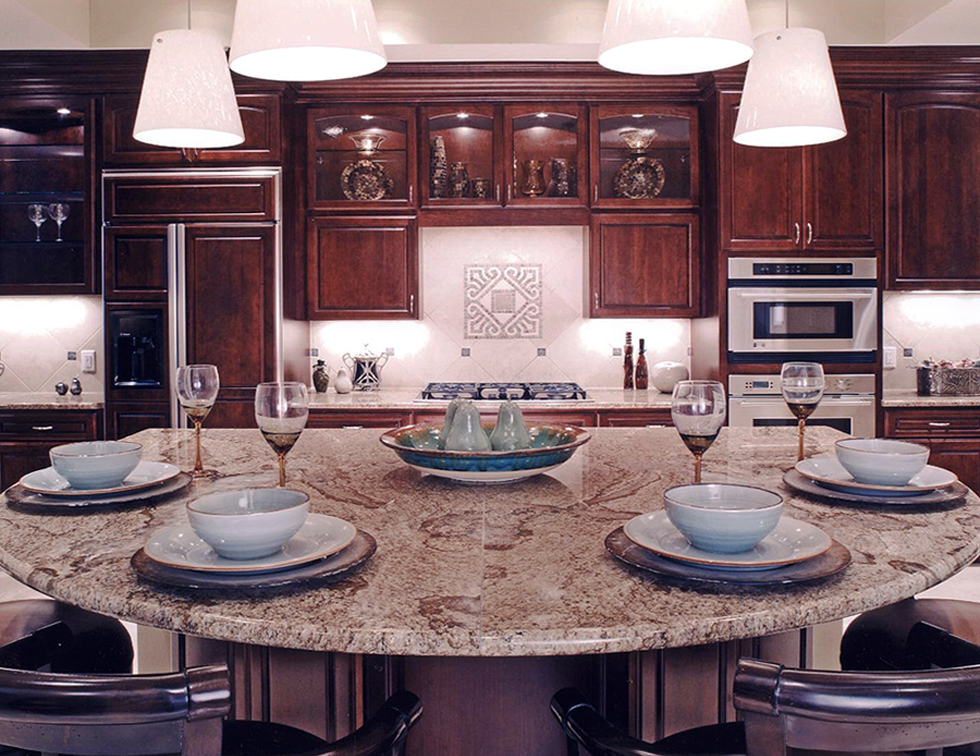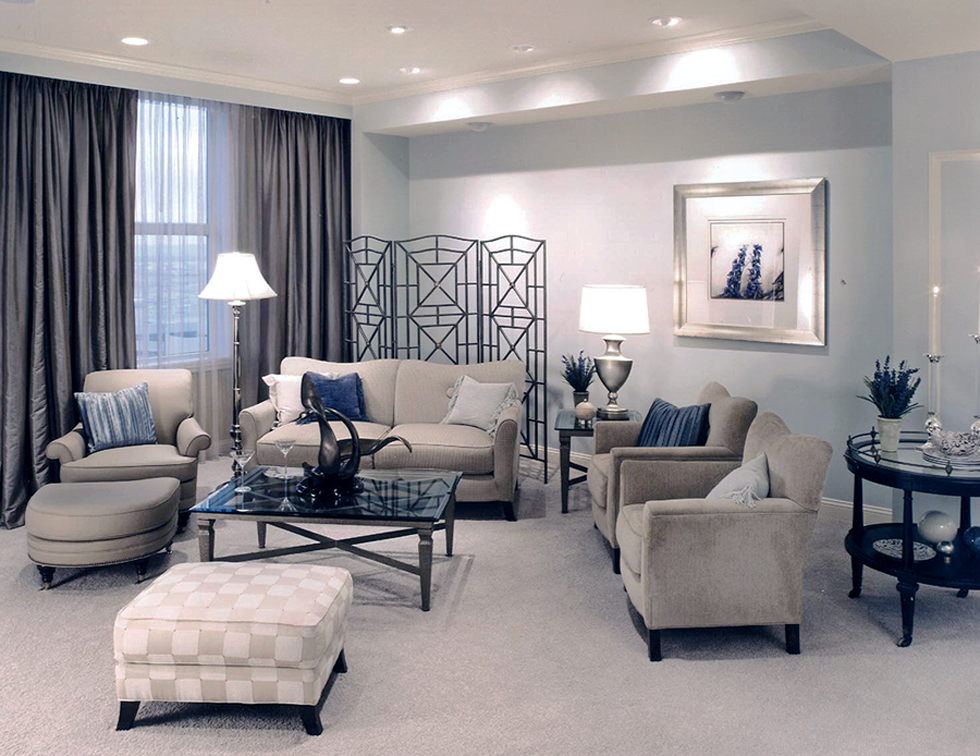Brandeis Condo at The Brandeis Enclave
The Brandeis building was formerly the flagship department store of the J.L. Brandeis Company. Built in 1906 in Downtown Omaha, it has been re-purposed and brought back to life. The lower floors are retail space and upper floors are deluxe apartments and condos.
The Designers was chosen by the architects to create a model condo. Envisioning the the lifestyle of a potential occupant, we created a classic look. This beautiful island displays Persian Brown granite. Simple large-scale pendant lights in opaque white glass grace each dining space.
The Living Room is an elegant combination of aqua and pearl colors. The drapery and sheers operate from rods hidden behind a wall pocket. As we pass through to the Master Bedroom, the color theme of aqua and pearl is again repeated.
Recessed downlights emphasize the accent walls. Of special note is the iron transparent folding screen and the black butler’s table on casters.
Another condo in the Brandeis complex has an unusual sectional of suede with plaid accent pillows.The sculpture on the walls is composed of stained bamboo circles and framed iron figures. Reeded vases are an accent beside the swing-arm floor lamp.








